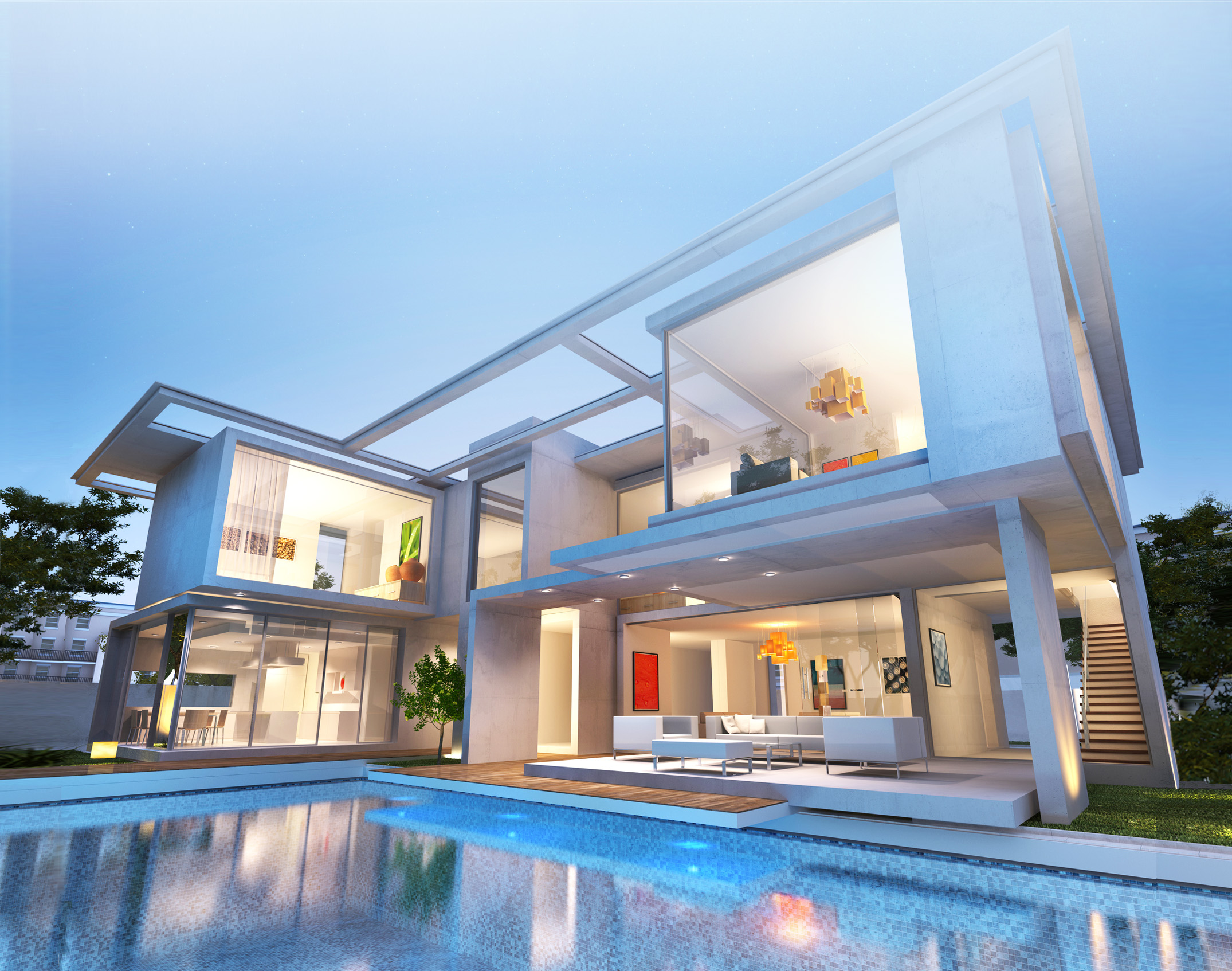This wall is used for facades, roofs, skylights and other spatial panel walls. The main elements of the system: pillar and beams of different stiffness allow to shape the block of building freely and achieve desired horizontal and vertical division according to the outer load. Shape of pillars and beams together with rounded outer corners make the wall look very slim and the soft line emphasizes its lightness. To get a proper thermal insulation inner sections have been separated from the outer profiles by an insulator made of hard PVC as well as by a system of acrylonitrilic rubber (EPDM).
Shape of posts and bolts makes it possible to build aesthetical facades with visible narrow dividing lines, which at the same time guarantees durability of the construction.
System creates the possibility to apply different kinds of fillers, which reach the thickness of 4-48 mm. At the same time it allows correct water drainage and wall ventilation.
This system makes it possible to create the block building fully individually, depending on the ideas and needs of customers.














